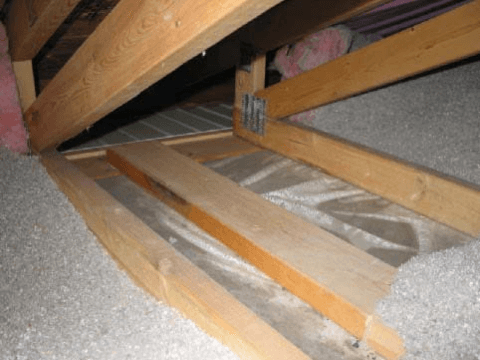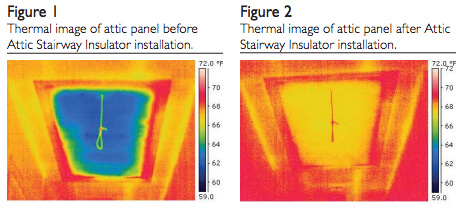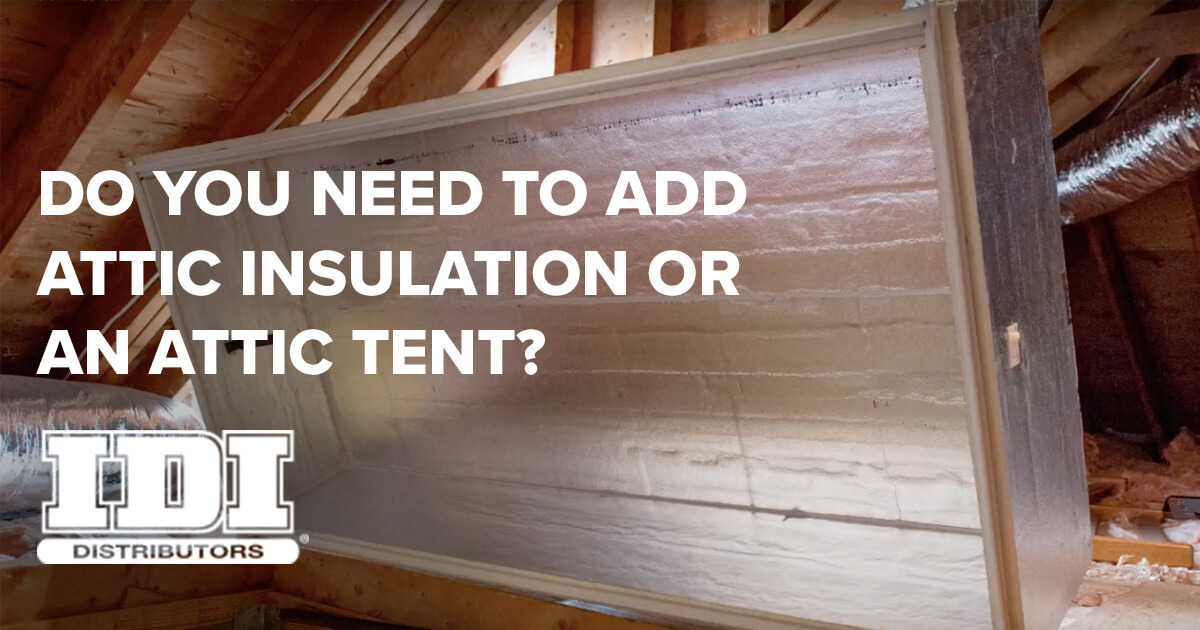When you get a call about adding more insulation to the attic of an existing home, how often does it require you to unzip the attic tent or remove the insulated cover in order to get into the space?
For those of you that didn’t laugh at the question, the answer was probably, “never” or “one in one hundred.” One person I spoke with recently said that the only attic tents they come across are pushed over and laying over the top of the insulation so they aren’t in the way.
Let’s just admit that most consumers consider insulation to be almost as fun as going to the dentist. They can’t show it off to their friends or use it at the lake on the weekend. More often than not, they are having comfort issues and want to spend as little as humanly possible to make the problem go away. And they probably heard an ad telling them that adding attic insulation would make it all better.
While the above statement got them to call, it may or may not be true. First and foremost, air sealing is and always will be king when it comes to the performance of a building envelope. However, let’s leave that subject for another day. Let’s assume that we have a good seal at the ceiling plane. If air isn’t leaking from the attic into the home, then why not just throw out a bid to add some more fluffy stuff and call it a day?
Here’s why: before we add more attic insulation, we need to first check the perimeter of the attic and look for wind washing of the insulation. Many older homes were insulated without vent chutes at the soffits. Others have them, but only over the soffit vent itself. The problem with this is that when the wind blows through the vent, it often pushes the insulation away from the edge of the attic.
So, why is this a big deal?
Let me show you the same way I would show a homeowner, that way you can do it too. www.residentialenergydynamics.com is a fantastic site where you can use their parallel path R-Value calculator to demonstrate the effects of uninsulated areas on a structure. For example, let’s say I have an attic insulated to R-38. If I have 1000 ft² attic and only 70 ft² of the space has had the insulation blown away from the edge, that would mean I have 930 ft² at R-38, and 70 ft² at R-1 (the sheetrock gets an R-1). When I put that into my handy calculator, we find that my R-38 attic is now R-11. Talk about taking a hit! Think about how much more I would be doing for the homeowner if all I did was to install baffles around the edge and put the insulation back where it is supposed to be.

If we use the same logic, and the same calculator from our friends at the RED website, we find that our 1000 ft² attic has a 10 ft² access to it known as a pull down ladder. Once again, this pull down ladder has a value of R-1. So, when we put in 990 ft² at R-38, and 10 ft² at R-1, we find that our attic is just below R-28. In fact, uninsulated spaces are so significant that for this example we would have to take the 990 ft² of attic to R-60 in order to raise the entire thing to R-38. Or we could just install a decent insulated cover or attic tent.

Because of this I suggest keeping an attic tent or hatch cover in your truck. (Personally I like the type with a good zipper and attachment area so homeowners can’t easily toss it aside making it just another flat spot on which to store boxes of Christmas ornaments.) At the end of the day you should be suggesting the best option for your customer, and following these steps should help you determine that. Whether you end up needing to add attic insulation or not, almost every customer you meet could use an attic tent, and now you can show them why.
By Ken Allison
Ken Allison works for IDI Distributors as a Business Development and Building Science Expert. Learn more about energy efficient insulation and tips for closing the sale when you attend one of our regional training events for applicators and contractors. Click here to find one near you.
